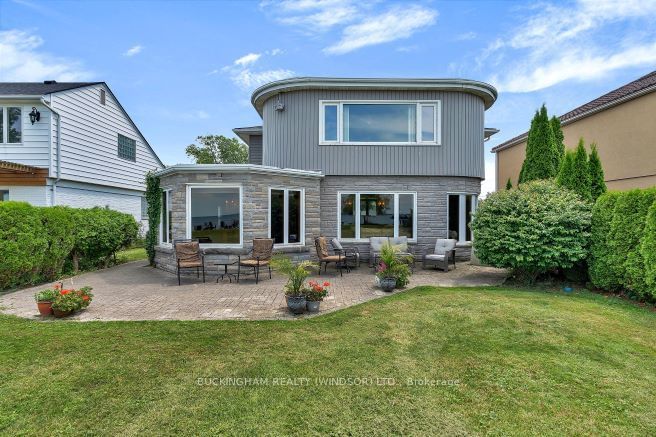$1,199,900
3-Bed
2-Bath
2500-3000 Sq. ft
Listed on 8/16/24
Listed by BUCKINGHAM REALTY (WINDSOR) LTD.
This Waterfront property offers panoramic views of Lake St. Clair & the opportunity to experience unforgettable sunsets. It features a deep lot (Appox. 54' 461') w/a set back that buffers street noise. Tailor the 2604 sqft, 2 storey mid century style home to your needs by creating a new floor plan or build your dream. Potential for construction of Additional Dwelling Unit -Buyer to confirm zoning & building requirements. Newer feat. incl: a combo heating/hot water boiler (2022), c/a (2017), first flr wndws (under warranty) & doors. Flring is hrdwd, marble, ceramic, & carpet. 3 bdrms & 4 pce bthrm on 2nd flr w/half bath & laundry on the 1st. Living rm f/p is decorative, fam rm fp is gas operated. Sump pump located under the stairs in crawl space. Roof replaced in 2016. Patio runs the width of the house & is ideal for entertaining. Breakwall is concrete & inspected within the past 7 years. The pad, along the breakwall was replaced approx. 20 years ago.
**INTERBOARD LISTING: WINDSOR-ESSEX COUNTY REAL ESTATE ASSOC**
To view this property's sale price history please sign in or register
| List Date | List Price | Last Status | Sold Date | Sold Price | Days on Market |
|---|---|---|---|---|---|
| XXX | XXX | XXX | XXX | XXX | XXX |
X9283197
Detached, 2-Storey
2500-3000
9
3
2
2
Carport
3
51-99
Central Air
Crawl Space
Y
Brick, Vinyl Siding
Water
Y
$10,765.00 (2023)
461.73x53.83 (Feet) - Depth 461.7 and 477.9 other side
